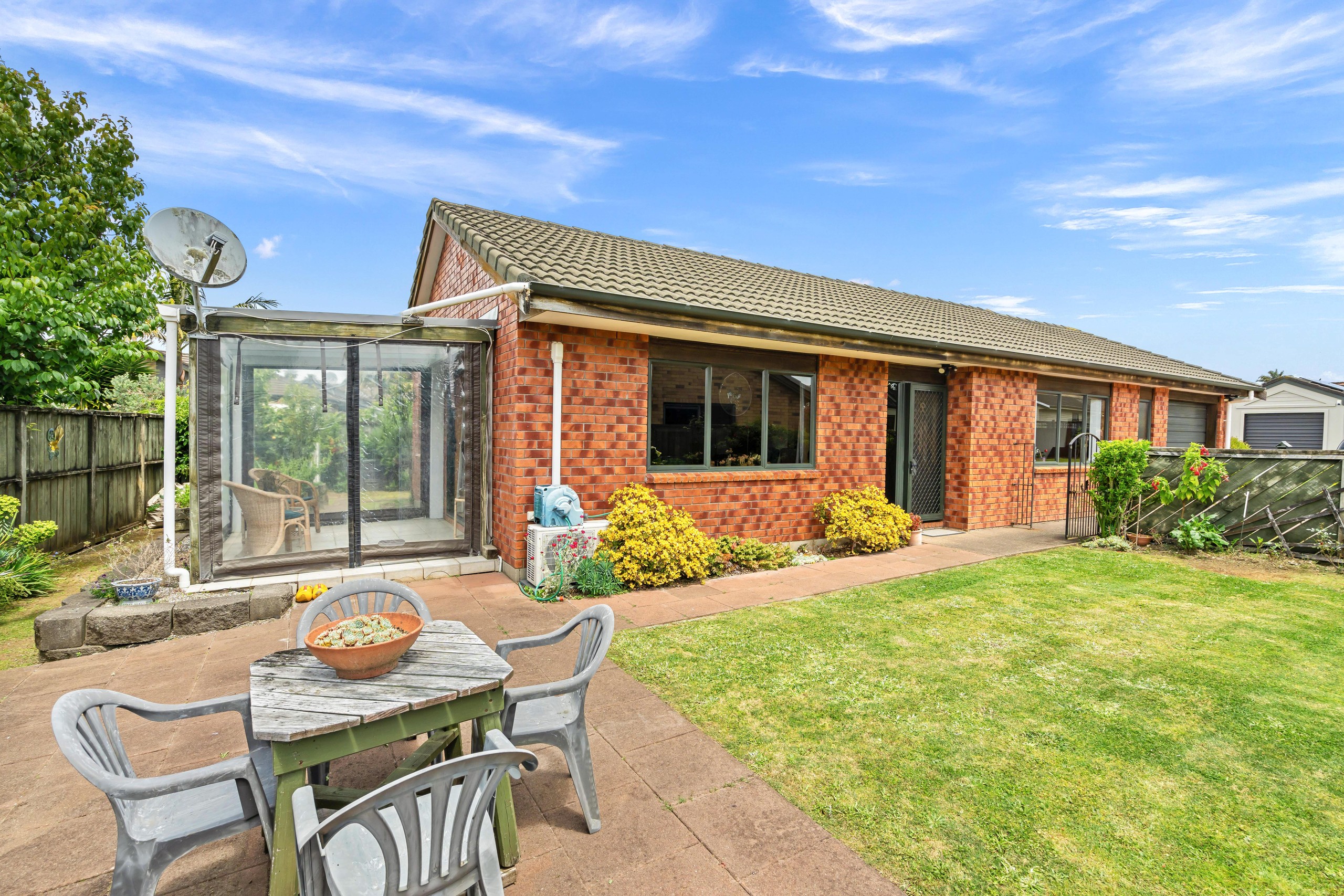Sold By
- Loading...
- Loading...
- Photos
- Description
House in Kerikeri
A Hidden Gem In The Heart of Kerikeri!
- 2 Beds
- 2 Baths
- 1 Car
This charming brick and tile home offers a rare blend of comfort, convenience and easy care living. Perfectly designed for a relaxed lifestyle, it's packed with features that make day to day life a breeze.
The spacious, open plan lounge seamlessly flows into the dining area, creating a warm and welcoming space for both relaxing and entertaining. The kitchen, tidy and functional is set up for effortless meal preparation. With 2 well appointed bedrooms, the master includes an ensuite 'wet room' style bathroom equipped with handrails for ease of access, while a second bathroom serves the rest of the home.
Year round comfort is assured with a heat pump, HRV system, a large storage heater and a ceiling fan to ensure you stay cosy in winter and cool during the warmer months.
For those who enjoy a touch of nature without the hassle, the easy care garden is a delight. Spend afternoons in the sunroom, filled with natural light, or step outside to tend to the compact, low maintenance garden, complete with raised vegetable beds-ideal for growing your own fresh produce. The fenced garden also adds security for children and pets. There is a single internal access garage for added convenience, plus an off road car parking space in the driveway.
Tucked away in a peaceful cul de sac, yet only a short, leisurely walk from the heart of Kerikeri. You'll enjoy the proximity to shops, cafes, medical centres and all the essential amenities, making everyday life even more convenient.
This isn't just a house-it's a warm, inviting home where you can embrace a simpler, more carefree lifestyle. Act quickly and make this low maintenance treasure yours today!
- Electric Hot Water
- Heat Pump
- Standard Kitchen
- Open Plan Kitchen
- Combined Dining/Kitchen
- Separate Bathroom/s
- Combined Lounge/Dining
- Electric Stove
- Very Good Interior Condition
- Single Garage
- Off Street Parking
- Partially Fenced
- Concrete Tile Roof
- Very Good Exterior Condition
- Northerly Aspect
- Urban Views
- City Sewage
- Town Water
- Right of Way Frontage
- Level With Road
- Shops Nearby
See all features
- Extractor Fan
- Light Fittings
- Fixed Floor Coverings
- Garden Shed
- Blinds
- Drapes
- Rangehood
- Curtains
- Stove
See all chattels
KRK30986
786m² / 0.19 acres
1 garage space
2
2
